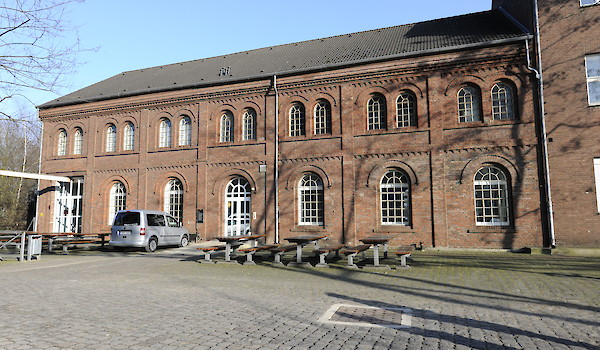Resident companies
In addition to Duisburg Kontor Hallenmanagement GmbH, which looks after the administration, maintenance and events management of the Landscape Park, a great number of institutions have settled in the Landscape Park.

From 1902 the Storeroom was one of the ironworks’ first buildings. The massive bricks and mortar construction, the round arches and the cast-iron window frames were typical of the architecture of that time. All these elements are clearly recognisable today. The building was used as a workshop up to the First World War. Then it was used as a store (magazine) for materials and spare parts.
The storeroom was the first of the buildings in the Landschaftspark to be restored. When planning for the park began in 1990, the architects moved in here for a short time. The first citizens’ meetings about the proposed “ Landschaftspark Duisburg-Nord” were held here. Shortly after there followed the creation of a dining area and the setting up on the first floor of “Approaches to Iron”, the exhibition on the history of the ironworks. Since 2002 the rooms have been used for meetings and civic functions.
The Storeroom was completely renovated in 2017.
1902
11.6 m
27.6 m
13 m
1992
Storeroom
Events hall
Masonry walls, gabled tile roof on steel latticework