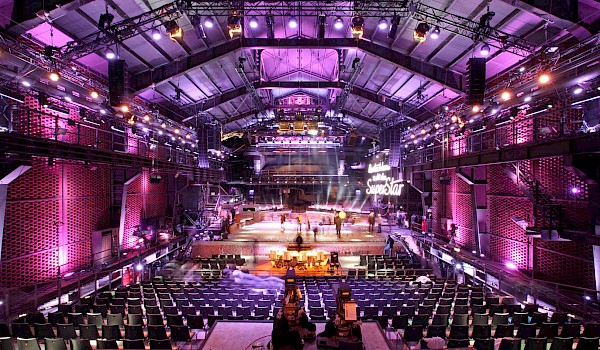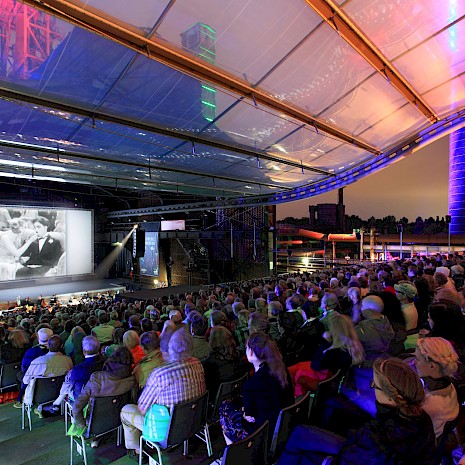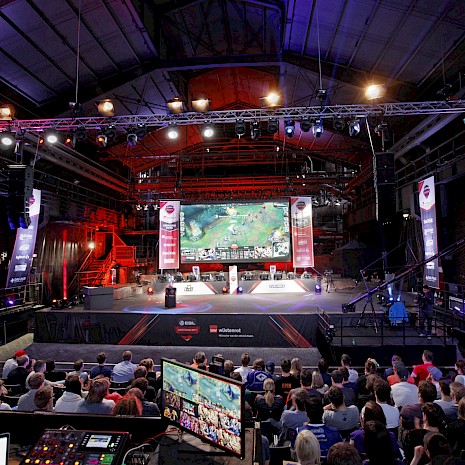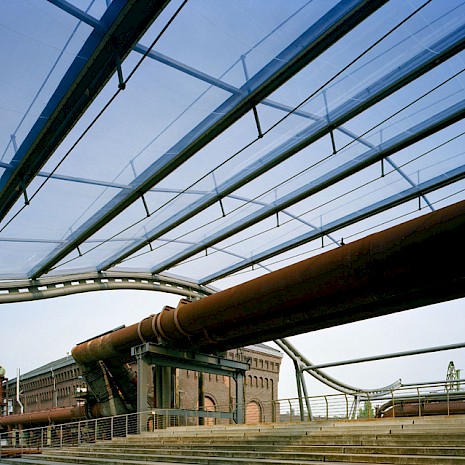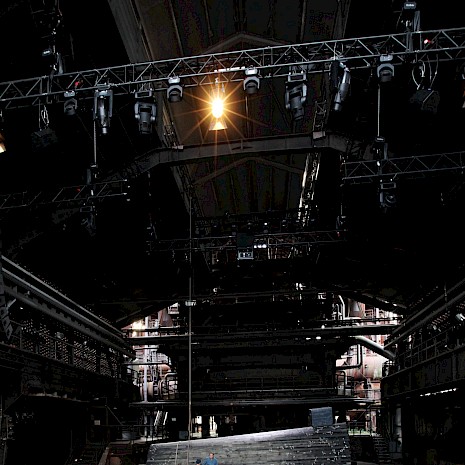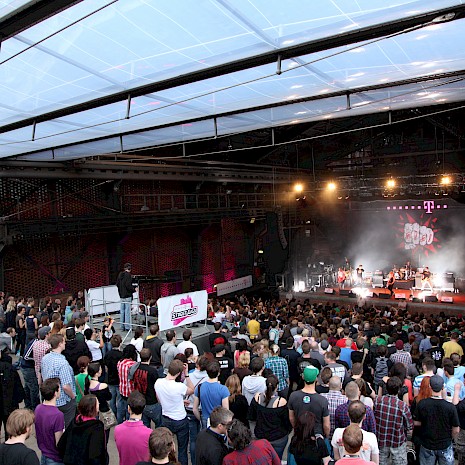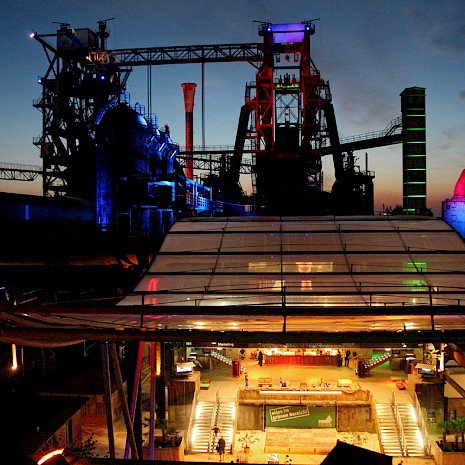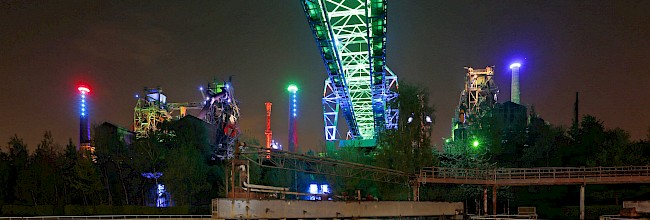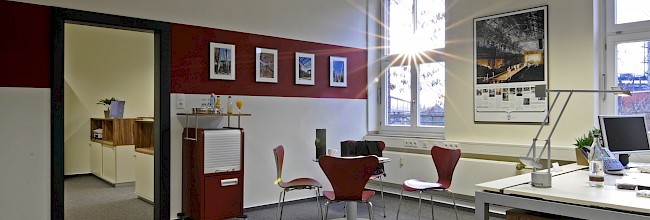Casting House 1
Where pig iron once flowed from the Blast Furnace is today a place for your ideas. Casting House 1 accommodates up to 1,500 spectators for concerts, theatre productions or large-scale film shows. A special feature for your event is the transparent sliding roof over the hall which means that, even if the weather’s bad, your guests are not left standing outside in the rain.
And how about a chilled beer from the beer wagon before the event? Or are you planning an open-air reception? A good combination: the Casting House Forecourt is seamlessly connected to the Casting House and, with its 545 m² of open space, is ideally suited for any extension. And the show stealer is the roof which can be moved from the seating area in the Casting House to cover the Casting House Forecourt!
If you need any further information, our events management team will be happy to help you at any time.
Floor Plan
Size
Stage area approx. 220m²
Casthouse Forecourt 545m²
Capacity
Standing: 1,483
Seated: 999
Description
Graded stand with crush barriers or seating. Mobile transparent roof. Either above stand or Casthouse Forecourt

