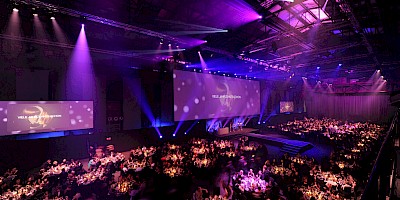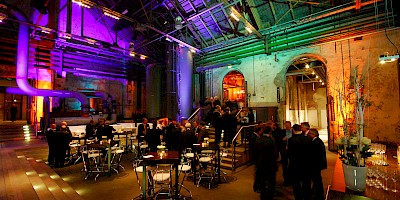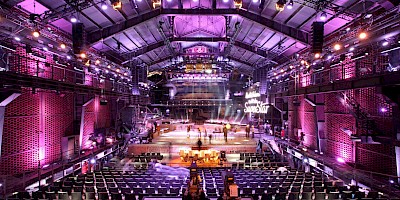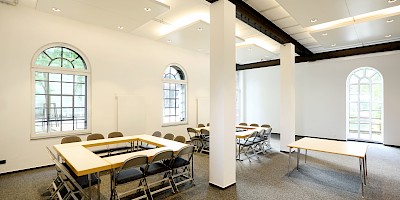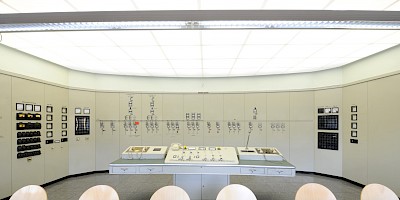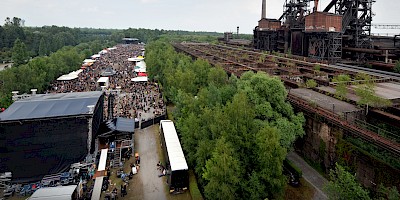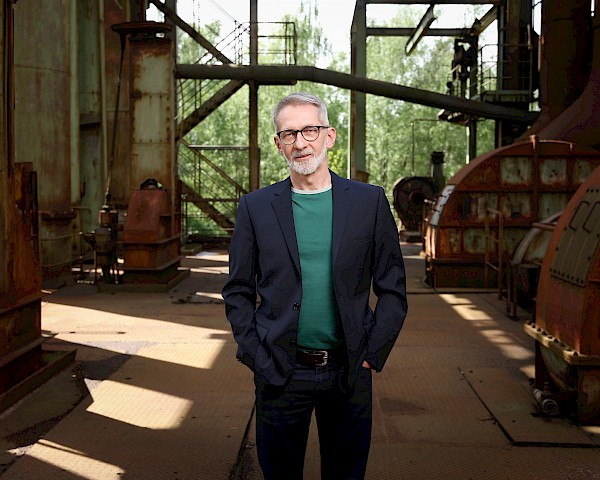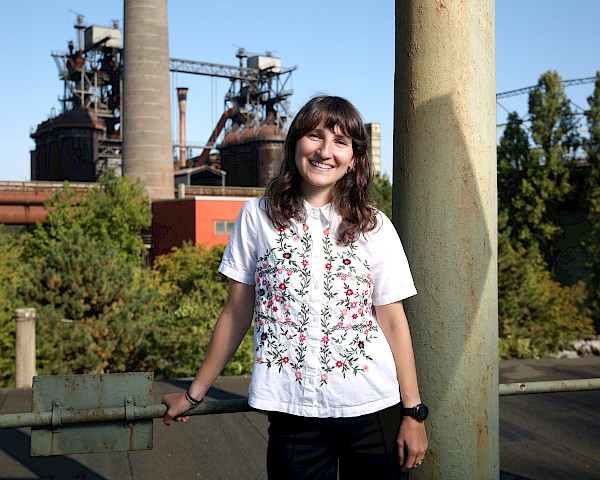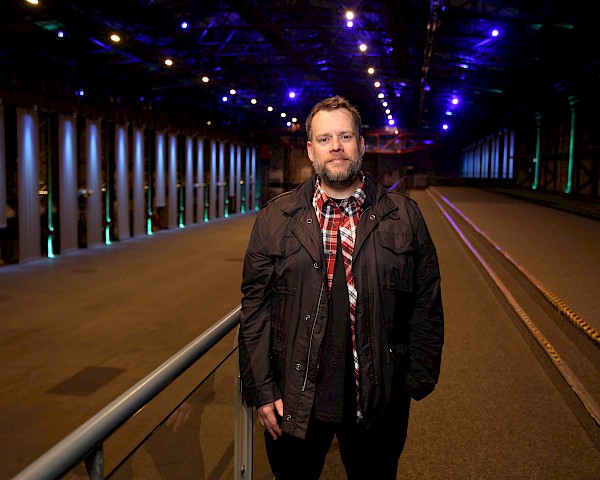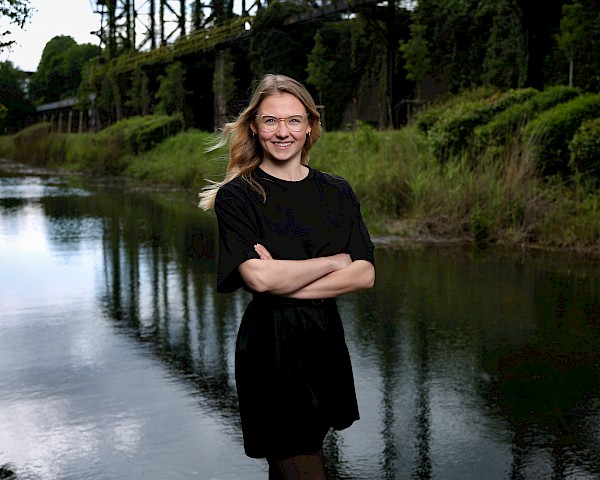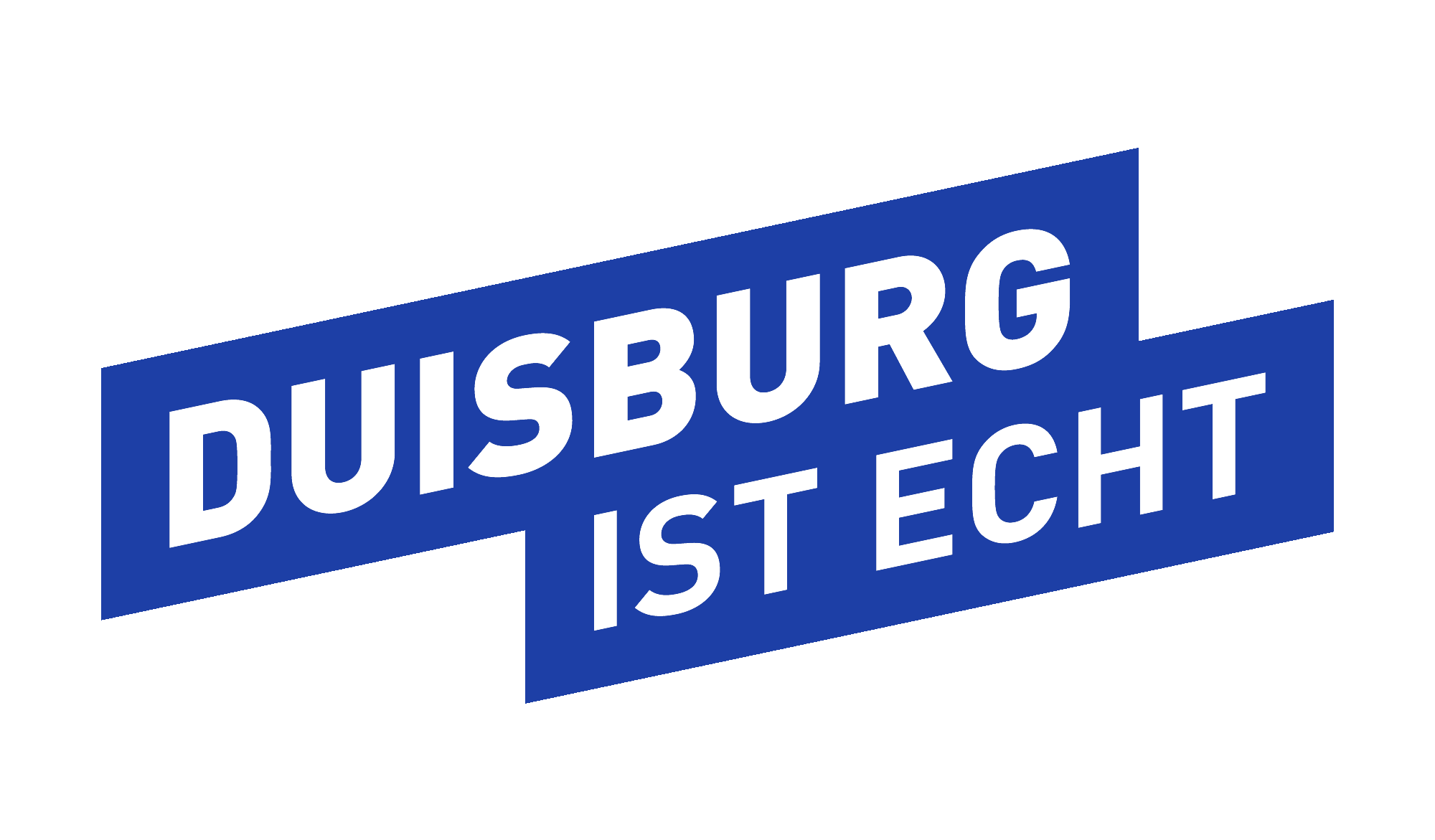Overview of the venues
The photogenic backdrop of the former Meiderich ironworks has made a name for itself with charismatic event venues for 25 to 4,200 guests and extensive outdoor spaces for up to 15,000 guests. The atmosphere created by the backdrop of the blast furnaces is rich in contrasts, providing promotions with a great visual appeal and the perfect ambience.
Venues such as the Power Plant, the Blower House Complex and the Casting House are real winners with their unique atmosphere imbued with industrial heritage and providing the perfect stage for spectacular events.
Throughout the year, the Landschaftspark is venue for exhibitions, concerts, corporate functions, dance productions, galas, incentives, meetings, open-air cinema, plays, product launches, seminars, sports events, trade fairs, workshops etc.
Highlights such as the RuhrTriennale, the ExtraSchicht and the Traumzeit Festival leave their indelible mark on the cultural profile of this internationally well-known events venue.

