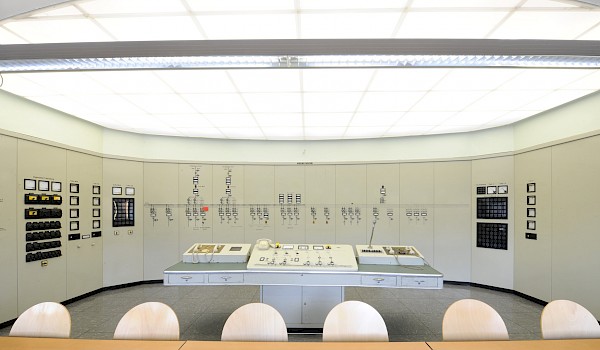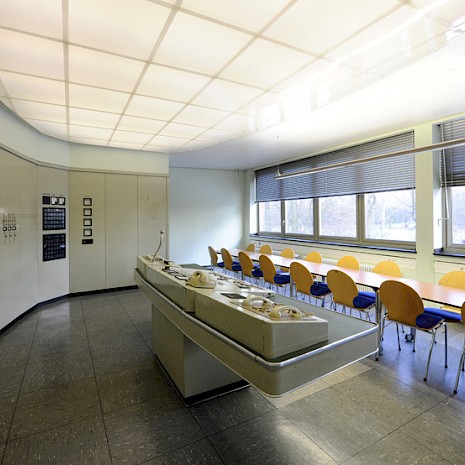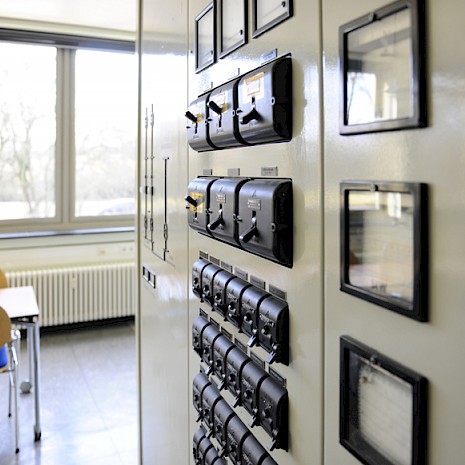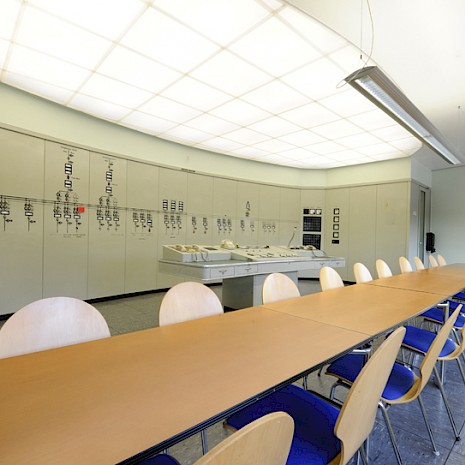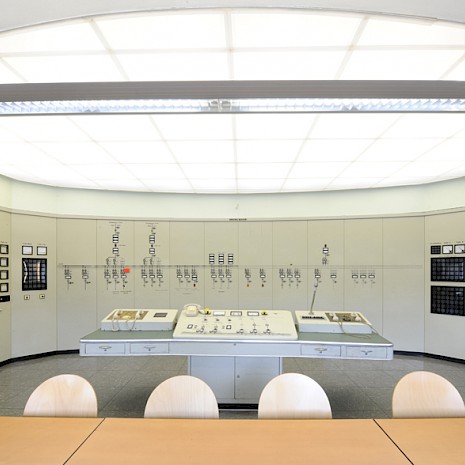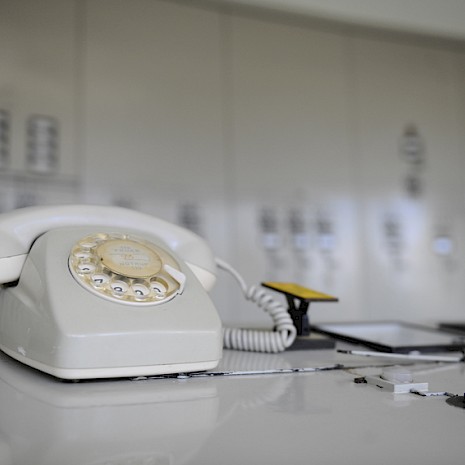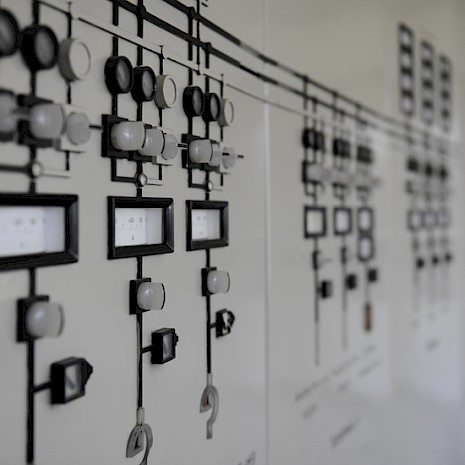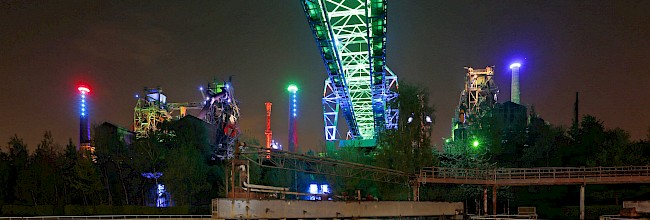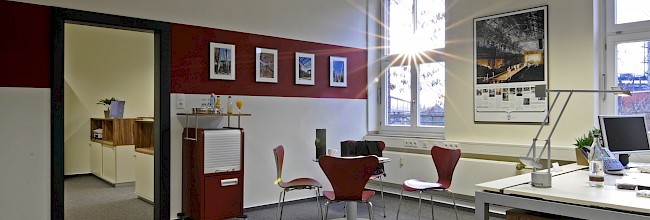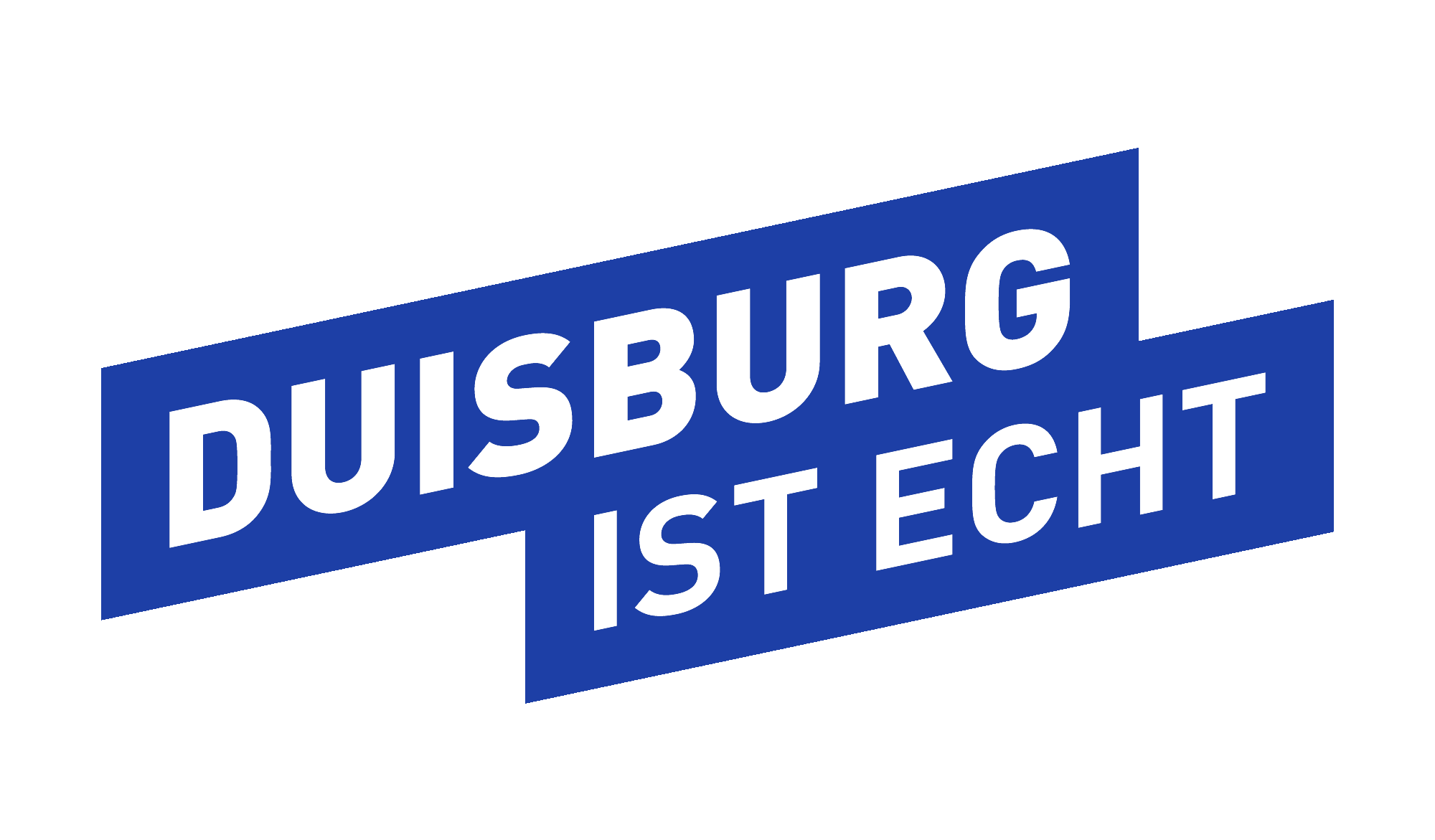Switch Room
Throw the switches
It’s in the Switch Room in the Main Switching House’s administration wing that the important decisions are taken - at your conferences and meetings. Where the ironworks’ control centre was once to be found, you and your team will now be making all the decisions. Up to 25 people can sit at the modern conference table and shape the future, in the face of the former ironworks’ central switchgear.
Our events managers will of course be pleased to offer advice at any time.
Floor Plan
Size
approx. 50 m²
12 m x 4 m
Description
Beamer, screen, air conditioning, heating, natural light, sun protection systems for black-outs, conference table, max. 25 chairs.

