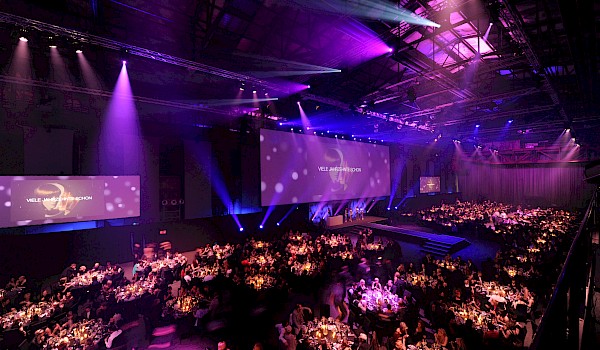Power Plant
In the Power Plant, 170 metres long and 35 metres wide, a great deal of wind and hot air was once produced, because it was here that huge machines provided the blast furnaces with pre-heated air, the so-called “blast furnace wind”.

The Power Plant, 170m long and 34m wide, can open its doors to up to 4,200 visitors.
In the nave of the industrial cathedral, especially events demanding lots of space will find an appropriate stage. It’s for you to decide the format. And the location. The stage can be erected in precisely the right position to give your programme the clearest focus. There’s vehicular access to the hall through a roller shutter door. Exploit to the full the synergy generated by your creative ideas and a hall rich in contrasts to make your event not only great, but an outstanding success.
For further information, our events management team will be happy to help you at any time.

6.000m²
170m x 34m
Clearance height: approx. 14.5m
Max: 4,200 people
Seating in rows: 4,000 people
Gala seating: 3,000 people
Parliamentary seating: 2,000 people
Asphalt floor
Curtains, as room divider (optional)