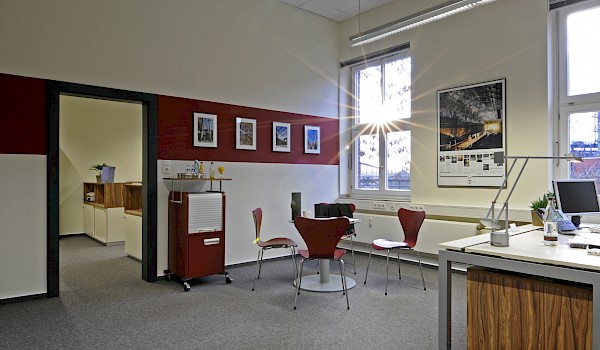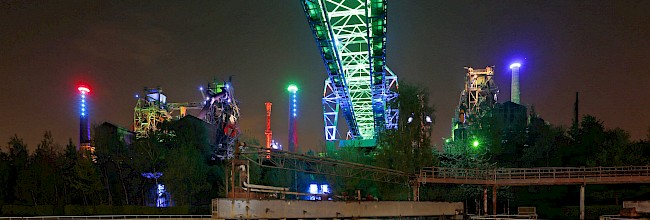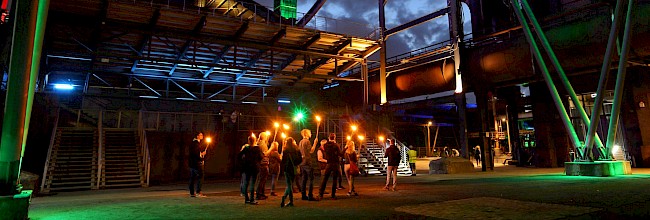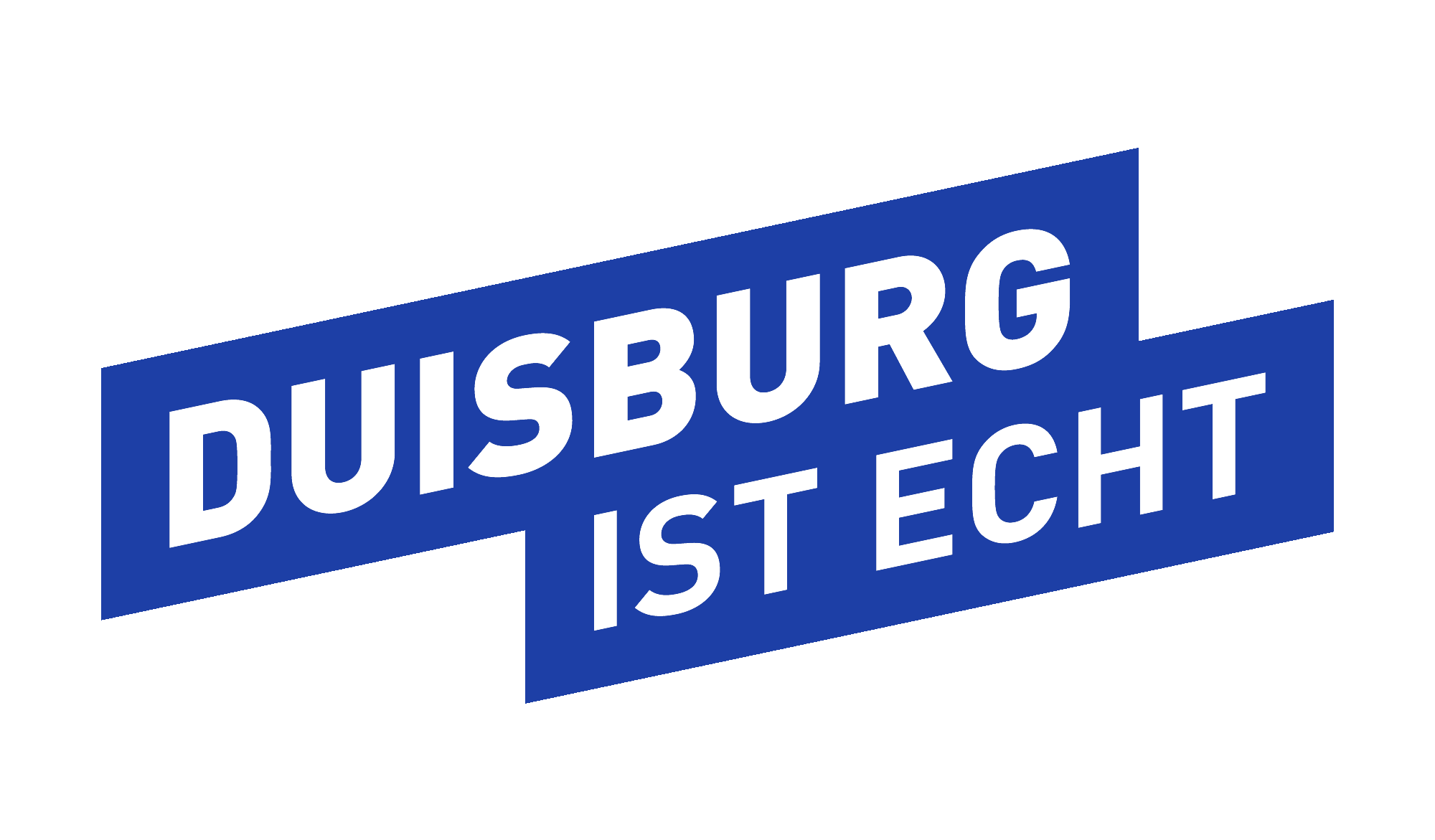Buildings architecture
Bauhütte (Ground Staff Hut), Biological Station, Main Switching House, Blower House, Old Administration Building, Casthouse, Power Plant – all connected by one thing: an architectural uniqueness, making something special from the buildings or parts of the buildings of the Landscape Park Duisburg Nord. Restoration, artistic presentation, new buildings, interior design – the maintenance of the former ironworks and the cultural development of the Landschaftspark encompass well nigh every architectural feature and concept in park development. The individual buildings are the best examples for this very fact.
Ground Staff Hut
On the second floor of the New Administration Building, which is jocularly referred to as the “Bauhütte” (Ground Staff Hut), you’ll find the staff of the Landschaftspark who are responsible for the park’s structural development, maintenance and care of the green spaces. The constant preservation of the structures of this monument is of course as much a part of the Landscape Park as the richly varied cultural provision.
The interior rooms of the Bauhütte were completely redesigned based on plans by the Ralf Badura firm of architects in 2008 and presented to the public on the occasion of the Day of Architecture in 2009. The interior design and technical upgrading of the office rooms were achieved without any damaging effect on the listed building.
Sample taking
The building which is now used by the “Western Ruhr Region Biological Station” is for the most part a one-storey steel framework construction with fair-faced brickwork. The north-facing extension from 1938 has two floors, however - built as a solid construction in red brick.
When it was renovated by the planinghaus architekten in 2004, with full regard to its listed building status, the new exterior benefited from restoration, a new roof, interior insulated glass and also a special interior insulation to ensure the building meets the latest insulation standards.
This interior insulation consists of mineral, self-supporting insulating elements which were installed with a moving layer of air to separate them from the external walls. Inside the rooms they are boxed in.
Main Switching House
Based on plans by the architekturfabrik Aachen firm of architects, the former Main Switching House was converted into a Visitors’ Centre with an administration wing for the Landschaftspark Duisburg-Nord in 2001.
In the course of the conversion, special consideration had to be given to the building’s listed status. All structural and interior changes to the Main Switching House were carried out without compromising the integrity of the historic building.
Blower House Complex
The “hanging” staircase of the Blower House Complex connects the so-called machine foyer with the Blower House, which was converted into a theatre hall in 2002. This stage level is accessed from the Foyer by means of two suspended, single flight staircases as well as a wide steel staircase overlaid with concrete steps suspended from the roof construction.
But it’s not just the filigree architecture of the hanging staircase which is a remarkable feature of the Blower House. Just as remarkable are the things which are not at first sight evident. The technology, cables and electric circuits have been installed in such a way that they are not exposed or visible in the hall or on the walls, but rather integrated into the machinery and the already existing conduits, giving the events halls their unique ambience.
And so, especially in the case of the Blower Houses, great attention has been given to their listed status and the preservation of the originality of the halls and the machinery they house.
Old Adminstration
The Meiderich Ironworks’ Old Administration Building was constructed in 1906. One feature of the three-story building which immediately strikes your attention is the southeast façade. The beautiful exterior wall of the building on Lösorter Strasse is finished with a painted sandstone rendering. Window frames and gables are rendered in a similar way.
Since we’re talking about a historic building in the case of the Old Administration Building, as is the case with almost all the constructions on the site of the Landscape Park, the focus with the work to be undertaken was very much on preservation of the existing monument.
And so it was that in 2007, in the course of a sensitive re-pointing, the present protective rendering was repaired and extended to the other façades. The listed casement windows were also renovated.
Foil cushion roof
Casthouse 1 is of particular architectural interest and is certainly worth a closer look, and its obvious connection between old and new is a popular motif for photographers.
The transparent foil cushion roof and the ironworks’ old metal cross-ties have forged an artistic unity since summer 2003. The air-filled pneumatic cushions of the wave-shaped construction ensure a good acoustic in the hall at the foot of the Blast Furnace even in poor weather.
The foil cushion roof can be moved backwards and forwards between the stand in the Casthouse and the Casthouse Forecourt. The roof was realised by the planinghaus architekten.





