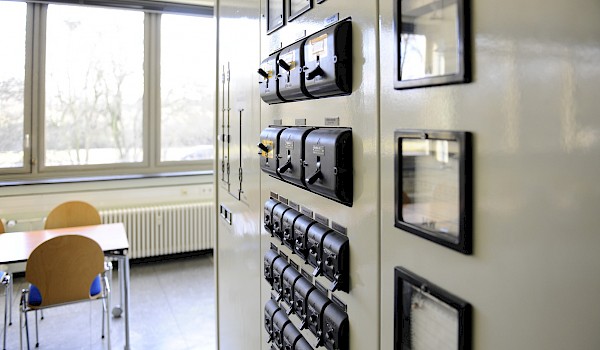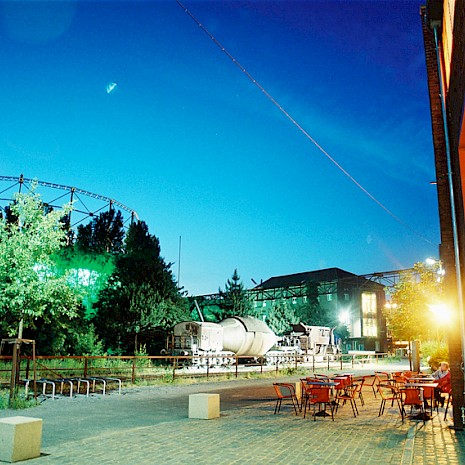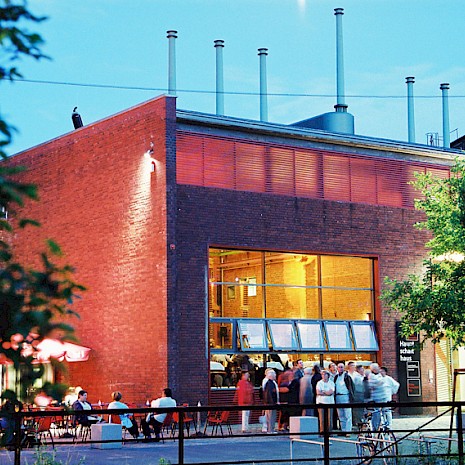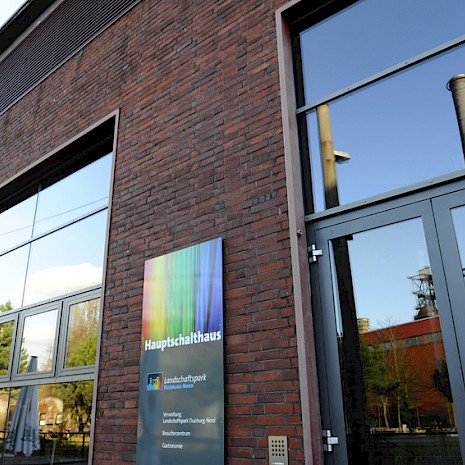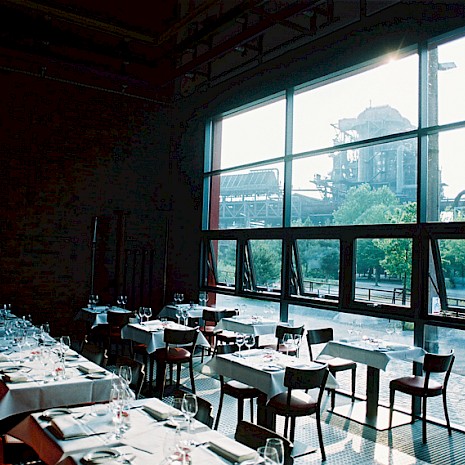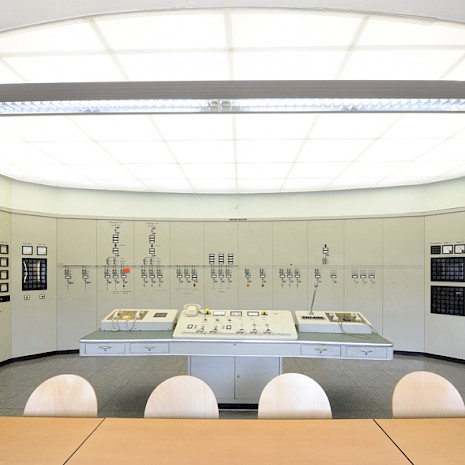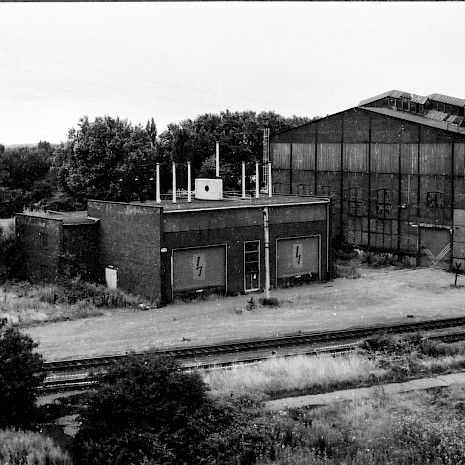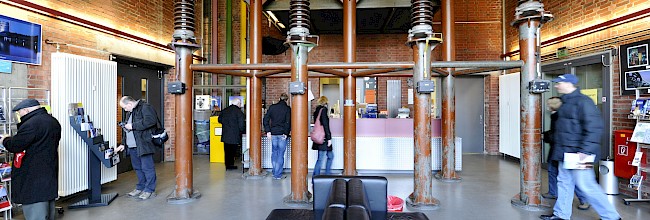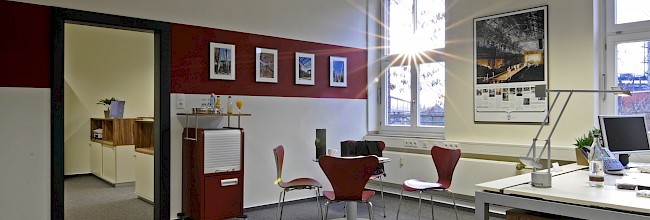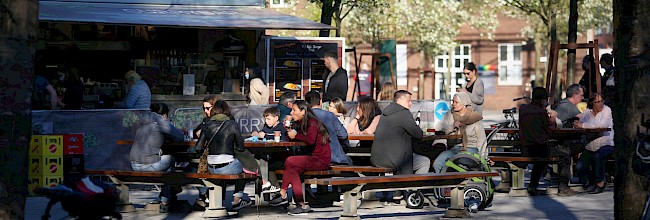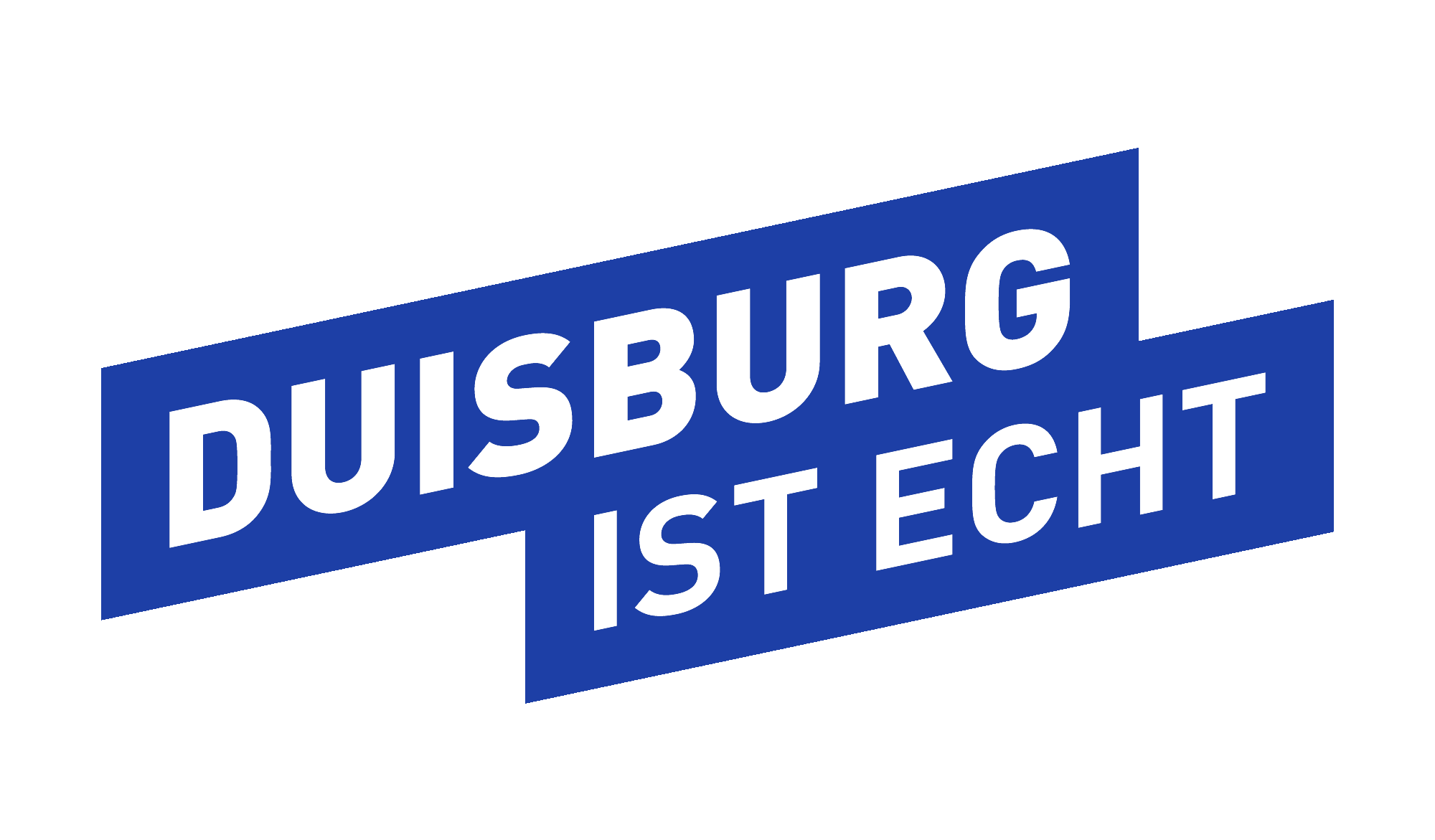Main Switching House
The Main Switching House was, as the name says, the ironworks’ control centre. Today, the former Main Switching House still is the central point of reference for lots of interest groups: Restaurant, Visitors’ Centre and an event location – that’s all to be found here.
The restaurant serves currywurst and chips and draught pils as well as “strawberry parfait with basil meringues”. In the Visitors’ Centre you can obtain a wide range of information about the park, hire bikes or book a guided tour. In the souvenir shop you’re sure to find a lovely souvenir of your visit to the Landschaftspark Duisburg-Nord. On the first floor, the desks and equipment of the former control room are still in situ in the large conference room. The Switch Room can be rent for workshops, meetings and conferences.
History
After the Power Plant closed when the power needed in the blast furnace complex was no longer being produced, the Main Switching House, itself not constructed until 1960, provided a connection with the public mains supply.
After closure and the commencement of the redevelopment of the works into the Landschaftspark Duisburg-Nord in 2001, the former Main Switching House was converted into a Visitors’ Centre with an administrative wing based on plans by the firm architekturfabrik aachen. Since then the Main Switching House restaurant has also been located in the former energy centre.

